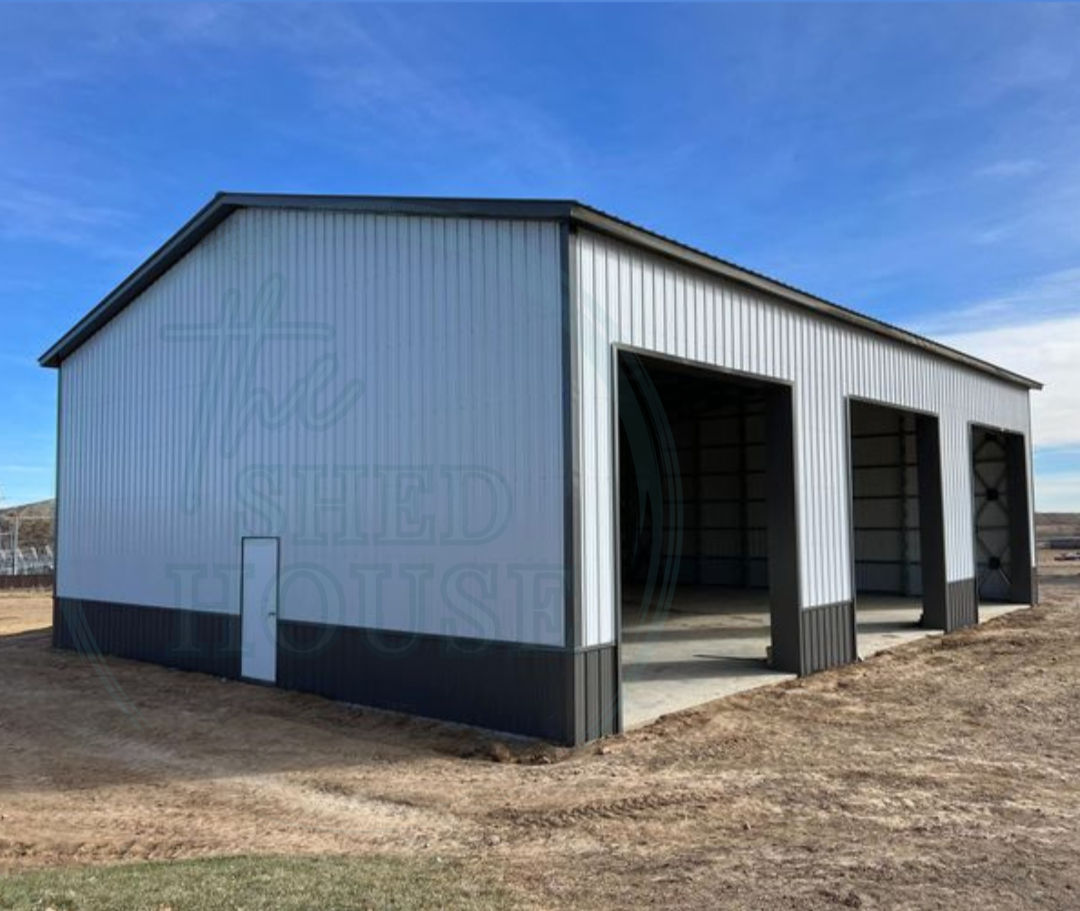45X60X16 Commercial Metal Building
Features:
Roof style: Vertical
Siding: All vertical
Roof overhang: 1 foot
Leg style: Ladder leg base rail
Roof pitch: 3/12’
(3) 14 x 14 ft Garage door frame outs
(1) 36 x 80 walk-in door
Colors:
Roof: Black
Trim: Black
Gable end siding: White
Side wall siding: White
Wainscot: Black
Site specific plans available for an additional fee.
Enhance your commercial space with the 45X60X16 Commercial Metal Building from The Shed House LLC. This robust structure features a vertical roof style, all vertical siding, and a 1-foot roof overhang, ensuring durability and a sleek appearance. The building boasts a sophisticated color palette with a black roof and trim, white gable end and side wall siding, and black wainscot. Entry points include (3) 14 x 14 ft garage door frame outs and a 36 x 80 walk-in door, offering versatility and convenience. Built with a 3/12’ roof pitch and ladder leg base rail, this construction is designed to meet your specific needs, with site-specific plans available upon request.
Free delivery & Installation on your level, prepared site!
45X60X16 Commercial Metal Building
Lead times technically begin once proof of your building site is sent in to us. We prefer to be notified when you begin it so we can communicate with our builder to get you on the schedule faster.
Depending on the size and options of the building you purchase lead times may vary slightly due to fabrication or custom ordered items.
Things that impact lead times and Installation:
- Inclement weather at the factory location, on the way to your site and at your site location
- Locations outside of our Main Service Area
- Improper Site Preparation
- Modifications to your original order
- Site Specific Engineered Plans
- Residential Engineered Plans

