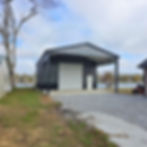
Changing Lives, One Shed at a Time

Metal Carports
All Galvanized Steel Frame Systems
10' wide up to 60' wide
Metal Carports Installed
Here are some examples of traditional carports. You can customize these steel carports to fit your RV, bumper pull camper, 5th wheel, boat, vehicle and anything else that may need a roof over it! You can use our free 3D Building designer and estimator to see what it looks like in the colors of your choice. Submit it for a quote and we will send it back to you with the sale price. Lead times are quick the crews are here at least once a month if not two to three times.
ROOF STYLES

Standard
Roof

GOOD
Economical & Functional
Horizontal Roof Panels
6"Overhang on the ends
Up to 30' Long
10' to 30' Wide

A Framed
Horizontal

BETTER
A Frame
Horizontal Roof Panels
6"Overhang on the ends
Up to 30' Long
10' to 30' Wide

Vertical
Roof

BEST
A Frame with Hat Channel
Vertical Roof Panels
Drip Edge on Eaves
Can go as long as you need
10' to 60' Wide
CARPORT OPTIONS

Gable Ends

Covers Trusses & Bows
Gable Ends provide structural support and a partial weather break. It adds a clean finished look and can also be extended for more coverage. Gable ends can have the sheet metal run horizontal or vertical and can also be any color.

Partial Sides

Weather Break
Metal Sheet Panels can be added in 3' increments down the sides and ends. This provides weather protection while allowing the wind to be able to blow through the bottom.

Enclosed Sides

Covers Side Walls
Enclosed sides can be horizontal or vertical siding. You can choose to enclose one or both. The full length of the side wall is enclosed to prevent any rain, snow or sleet from blowing in on your vehicle or farm equipment.

Installation Surface & Anchors

Concrete
BEST
Concrete is the best choice for your carport. It provides a solid foundation that won't shift. Minimum depth of footers should be 12", some jurisdiction enforce to the frost line. The floor minimum should be 4". Concrete sleeve anchors will be used to anchor the base rail to the concrete.

Asphalt
BETTER
Carports can be installed on asphalt, too. The minimum depth of 4" is recommended. The base rail is anchored with asphalt anchors and rebar. Asphalt anchors are drilled down 30" into the ground and bolted to the base rail. The rebar is driven into the ground through the base rail and provides extra support.

Gravel
GOOD
Large gravel with Limestone is recommended for gravel bases. It should be 3"- 4" deep and stamped down. The anchors used are closer to a mobile home anchor and are drilled down into the ground about 30" and then bolted to the base rail. Rebar is also driven through the base rail into the ground for extra support.

Design the building of your dreams and get a live quote as you create it.
Save your progress and come back and make changes anytime!
Submit it when you are ready for an official quote or are ready to place your order!
SEE IT IN YOUR SPACE you can place your design right on your pad, lot or driveway and see what it looks like.
Let us know how we can help you!
1902 Spruce St.
Leavenworth, KS 66048
913-426-2957
































